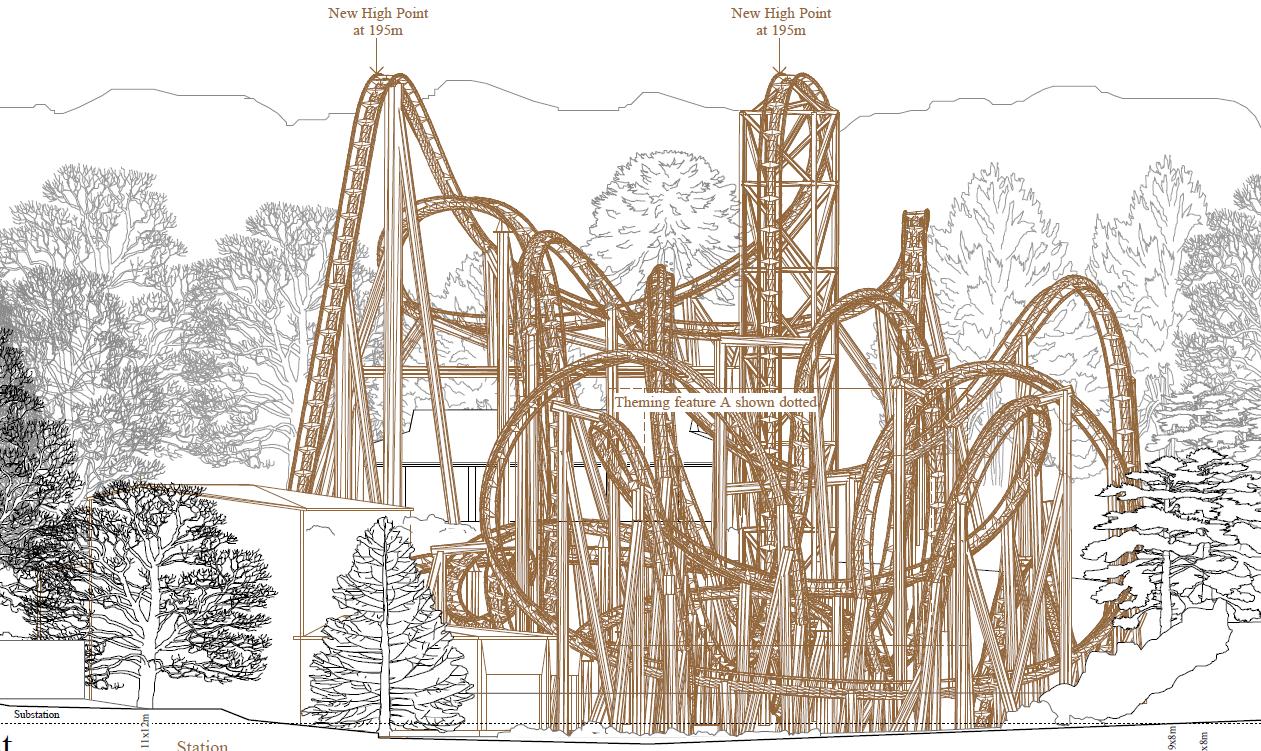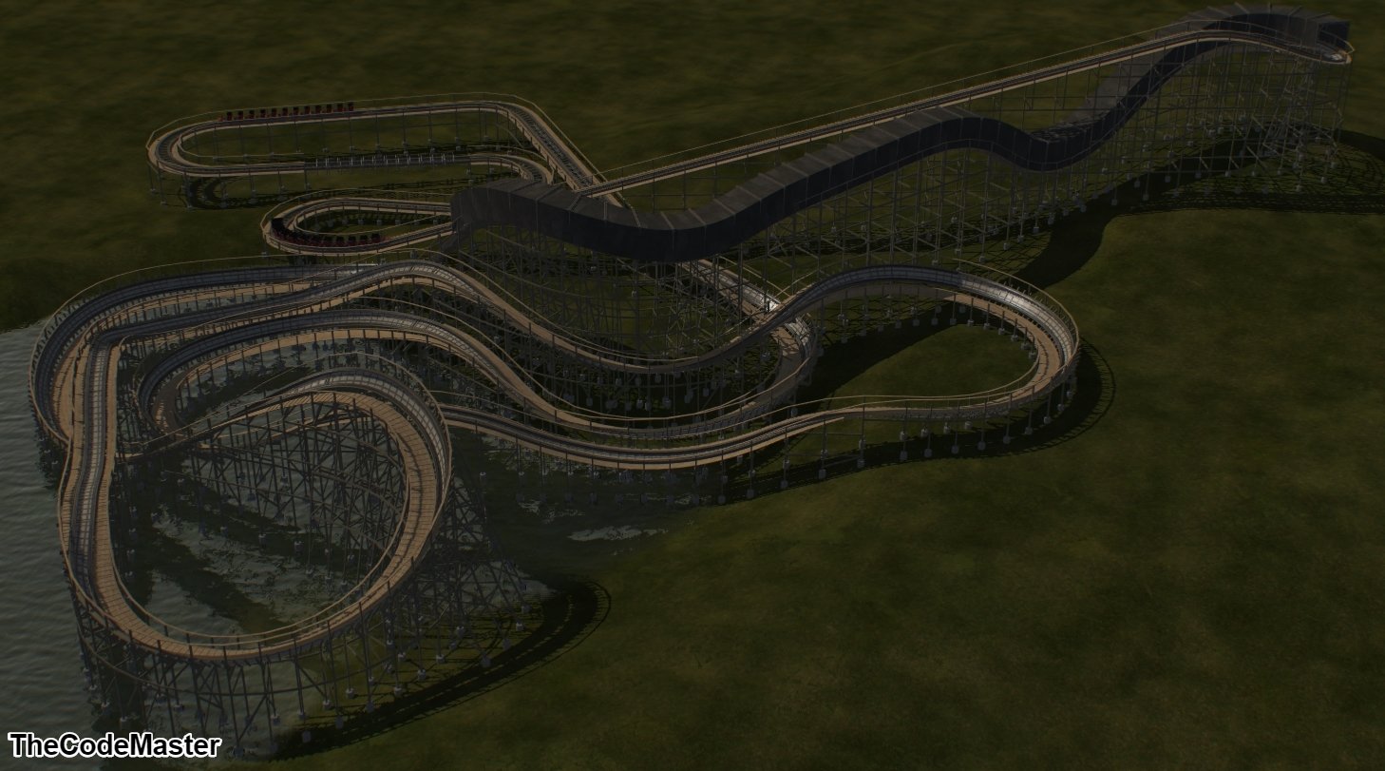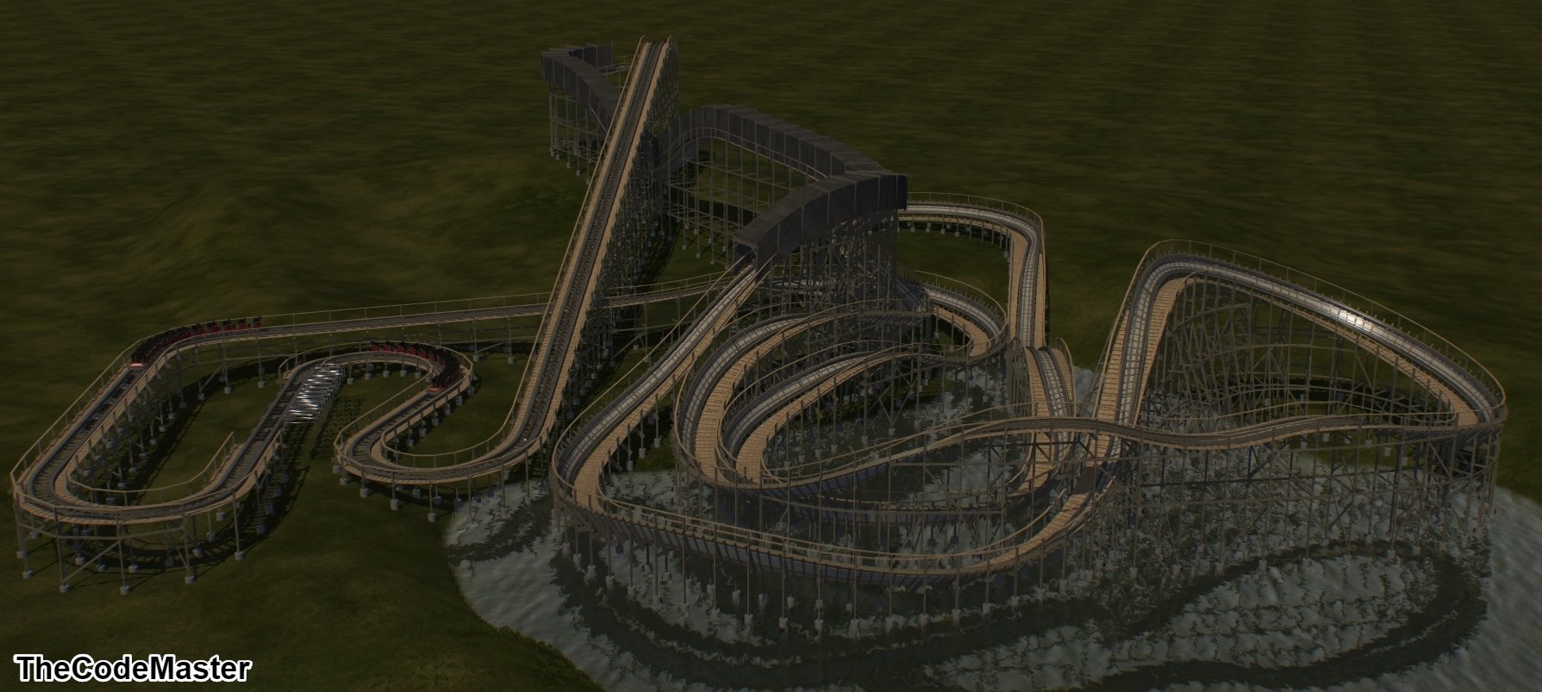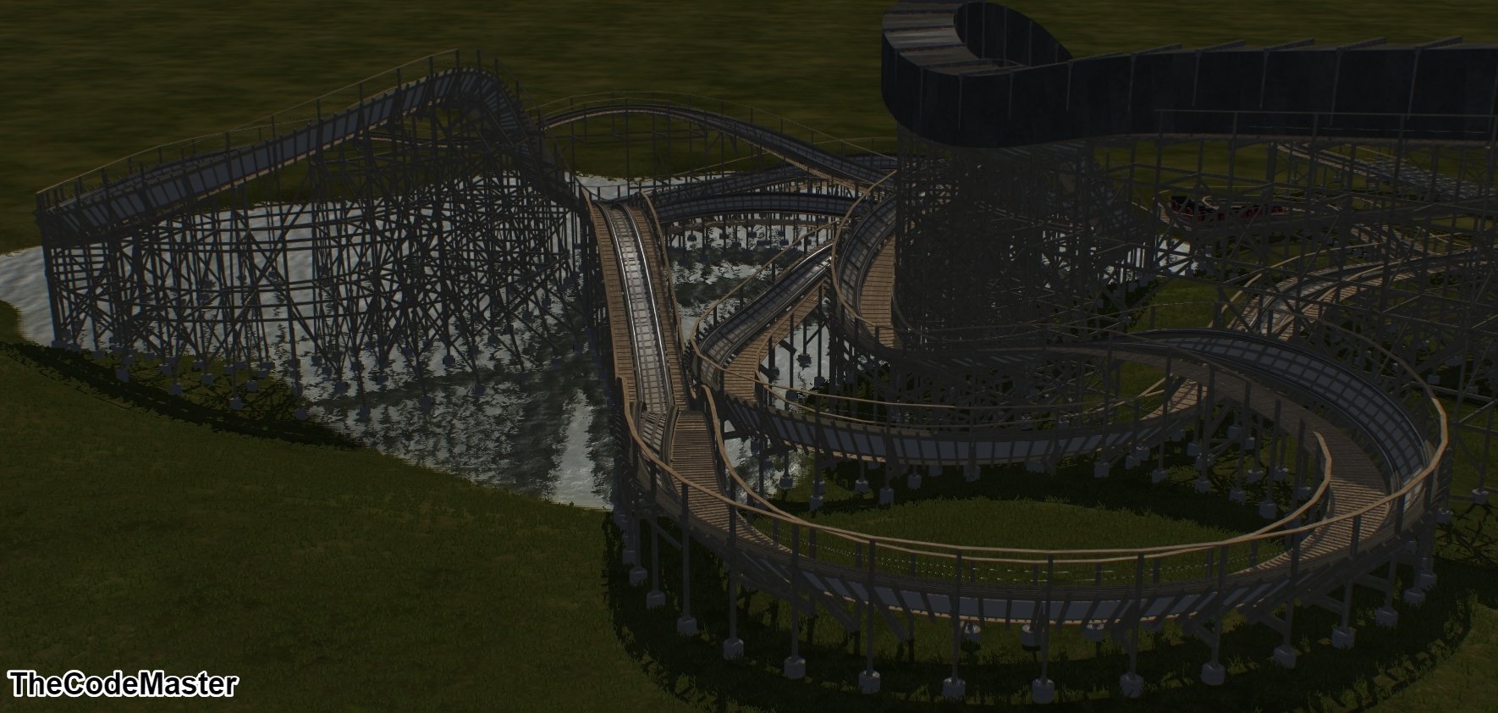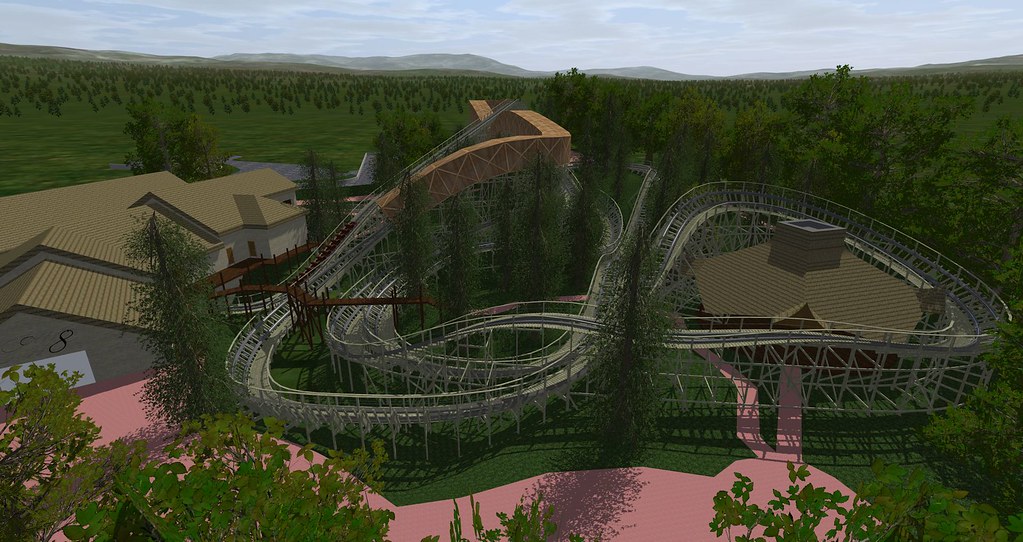Dave
CF Legend
Ian said:Don't forget the VR headsets and live actors walking around.Martyn B said:I'm guessing this is going to have a hefty theme, with a pre show room and a dark ride section!
Don't forget shipping containers for the shop and theming!
Sent from my iPhone using Tapatalk




